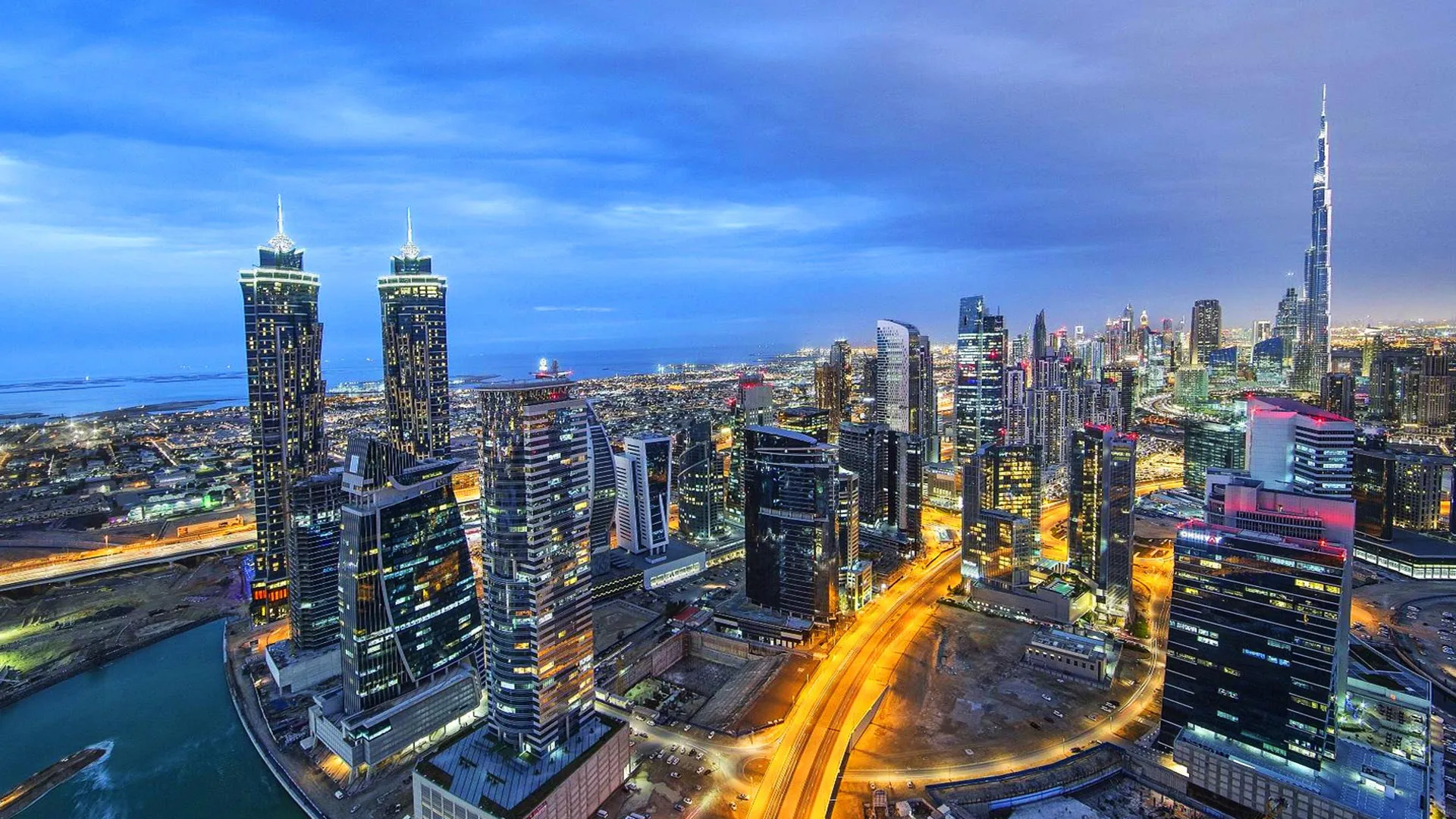





Apartment studio in UPSIDE LIVING, Dubai, UAE (axc-3977973)
Features & amenities
Description
AX CAPITAL is pleased to present you this property in UPSIDE LIVING. A modern property provides a range of amenities ensuring a comfortable living. The project's location offers a well-developed infrastructure. Residents can find shared swimming pool, built-in kitchen appliances, children's play area, barbecue area, children's pool, built-in wardrobe, balcony, security, shared gym and entertainment options in proximity. The studio is 472.11 ft² or 44 m²













