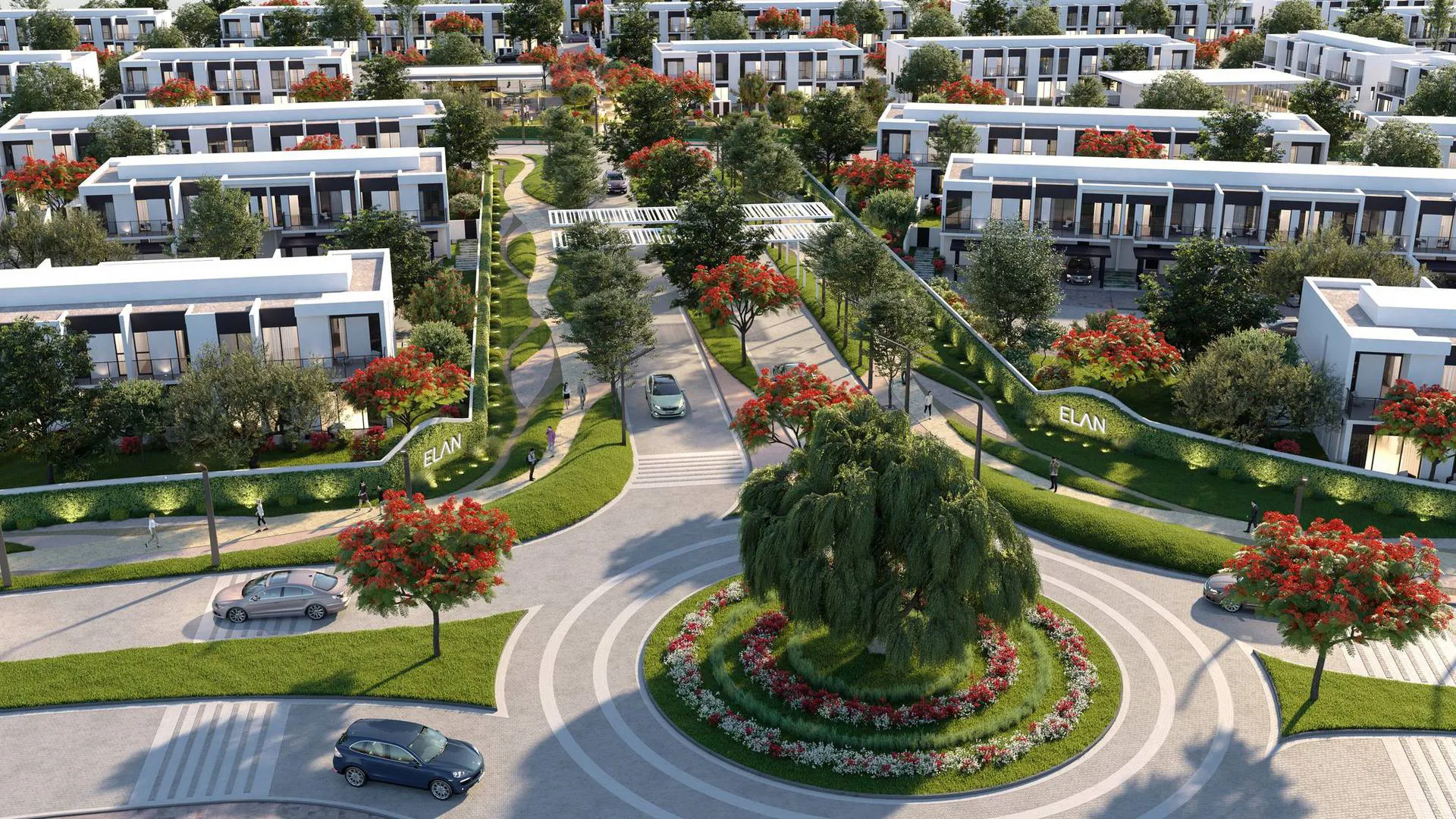Features & amenities
Floor plan information
PAYMENT PLAN
Installment: 110%
On Booking
Installment: 245%
Within 35 Months From Booking
Installment: 35%
On Handover
Installment: 440%
Post Handover During 24 Months
Year of foundation
1992
Main office
Dubaï
Number of employees
43
Estimated cost
$5.8 billion
Location
SCHOOLS NEARBY
Bradenton Preparatory AcademyDubai Sports CityDistance: 1.24 kmGEMS United School - Sports CityHessa Street, Dubai Sports City, Near ICC - DubaiDistance: 1.24 kmGEMS Metropole SchoolHonsho Road, Uptown Motor CityDistance: 2.79 kmSunmarke SchoolJumeirah Village Triangle, Dubai, United Arab EmiratesDistance: 3.88 kmNord Anglia International SchoolAl Barsha off Hessa Street, Dubai, UAEDistance: 4.15 km
Tilal Al Ghaf
Tilal Al Ghaf est une communauté à usage mixte en cours de développement qui propose une collection unique d'appartements de luxe, de villas haut de gamme et de maisons de ville.
EXPLORE










