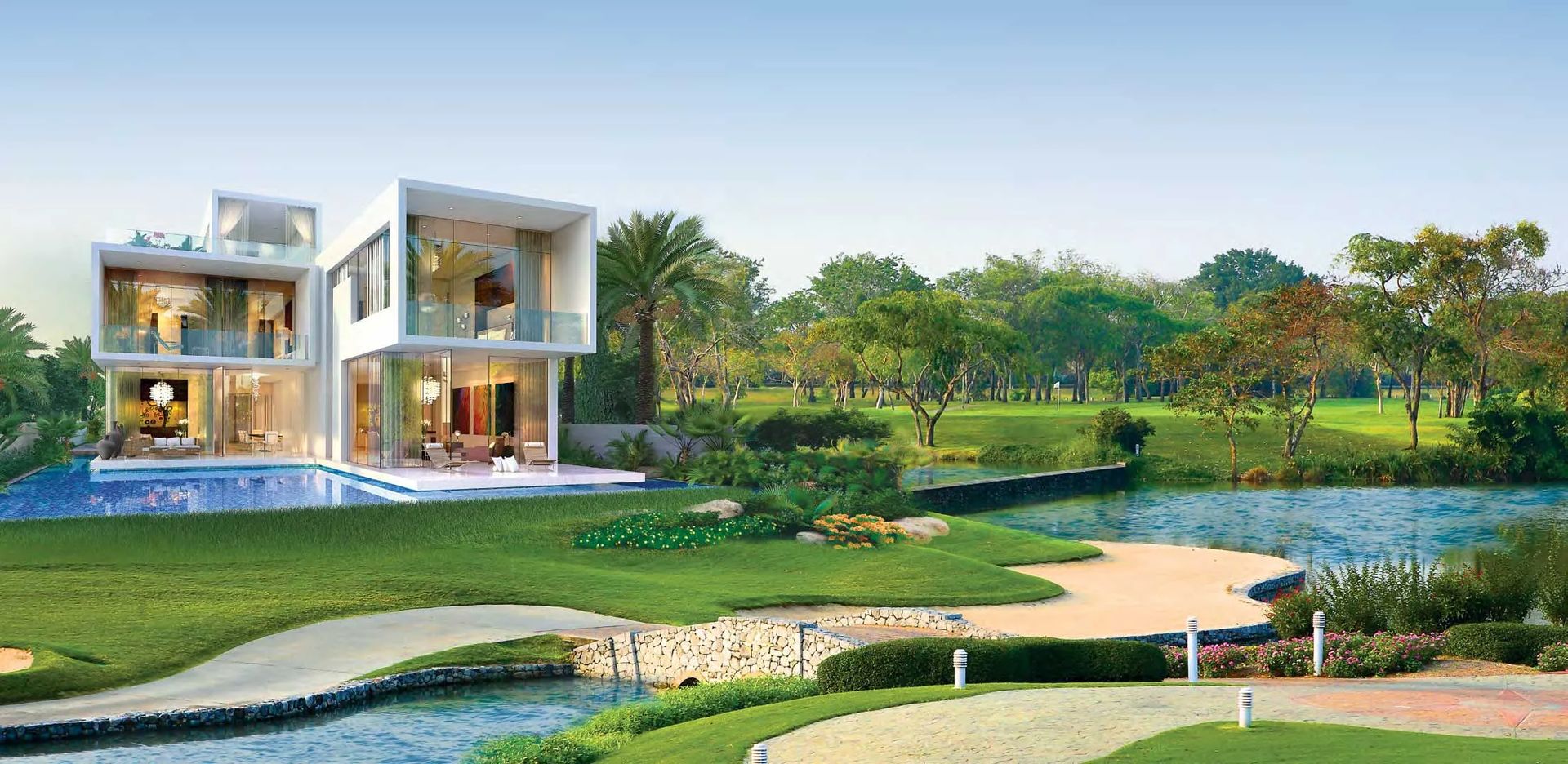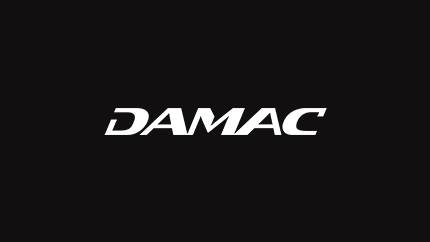Features & amenities
Key features of Odora
Due to the fact that the community is located away from the city, a calm and family-friendly atmosphere reigns here. Many amenities make life in the area as comfortable as possible. Here, being surrounded by nature, you can fully feel the harmony and enjoy a measured life.
The architecture
The architecture of the community consists of luxury villas and townhouses in warm colours with large windows in a contemporary style. Green lawns give a special atmosphere of luxury and comfort.
Target audience of Odora
Developed infrastructure and many amenities such as schools, hospitals, shops make this place ideal for family life. At the same time, the remoteness from the city centre is perfect for those who lead a measured lifestyle and appreciate the atmosphere of tranquillity.
Daily life at Odora
The area has all the first-class amenities for a comfortable stay. There is a modern spa, swimming pools, yoga areas, and children's playgrounds for residents' use. In the surrounding area are located a huge selection of restaurants and markets with fresh organic products, several nurseries and schools.
Transport accessibility
Even though the community's location is relatively far from the centre of Dubai, well-organized roadways will allow you to get to any part of the city in less than thirty minutes. For example, Umm Suqeim Expressway, located next to the Akoya Oxygen, will help you quickly get to your desired location.
Attractions around the area
The Trump World Golf Club Dubai is an exclusive place where everyone can find whatever they want. In addition, there is Al Qudra Desert in a 20-minute drive, where you can do various activities such as camping, cycling, ATV, bird watching.
Types of real estate in Odora
Odra offers luxury villas and townhouses with high-quality finishes and comfortable layouts.
Floor plan information
PAYMENT PLAN
Down Payment
1st Instalment
2nd Instalment
3rd Instalment
4th Instalment
Final Payment
Year of foundation
2002
Main office
Dubai
Number of employees
1600
Estimated cost
$1.660 billion
Location
SCHOOLS NEARBY
Damac Hills 2
The development includes well-designed villas, townhouses, and apartments that perfectly suit contemporary lifestyle requirements.
EXPLORE








