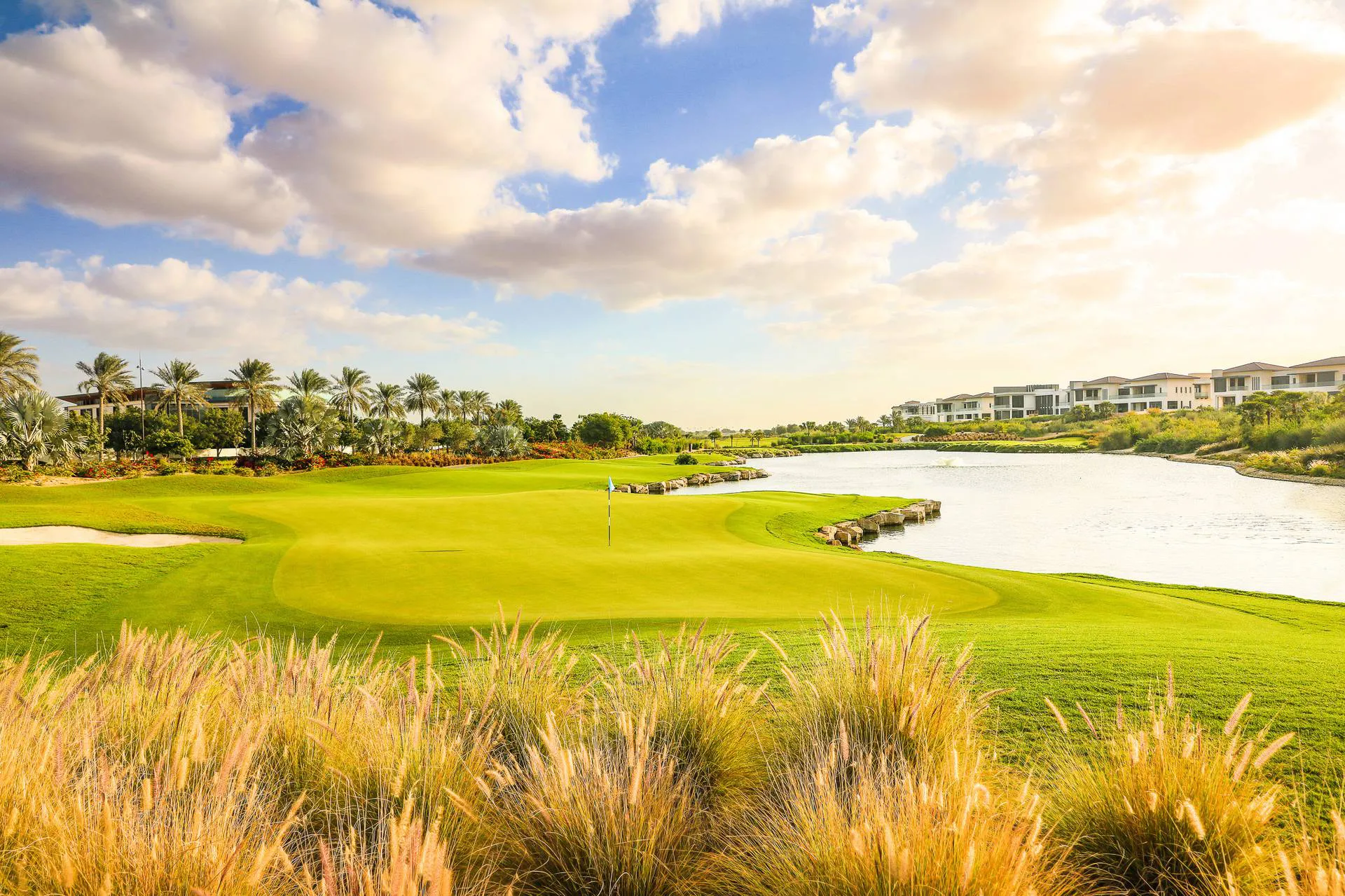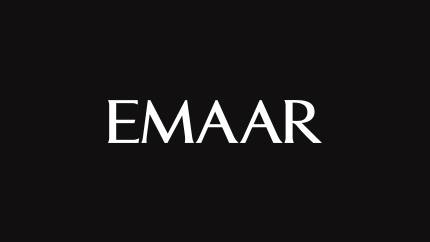Features & amenities
Lifestyle Park Horizon
Park Horizon is a premium-class residential complex set to be located in Dubai Hills Estate, one of the most ecologically clean communities in Dubai, with a plethora of parks and gardens. Currently, under construction by highly skilled specialists from the reputable Middle Eastern developer Emaar Properties, the project is scheduled for completion in the second half of 2026. The developer intends to introduce modern apartments with one to three bedrooms and elegant townhouses with two bedrooms.
The complex will become the next chapter in the history of the emirate's green heart. Local property owners will be able to create new pleasant memories amidst the picturesque vegetation. Despite the close connection to nature that residents will enjoy, they will have access to the best services and amenities, as well as views of iconic skyscrapers such as the Burj Khalifa. Suited for entrepreneurs, remote or on-site employees, as well as families with children and young couples, the lifestyle in the Park Horizon is on the way to becoming a combination of secluded luxury, comfort, and harmony with nature.
Inside the building
The premium class complex comprises two buildings of 12 and 21 stories respectively. The first one comprises 97 residential units, while the second consists of 203 residential units. The building’s exterior features a modern architectural style, with symmetrical rectangular forms, panoramic windows, and a neutral color palette, primarily consisting of light shades. The complex features a range of outdoor amenities including a large swimming pool with comfortable loungers and beach umbrellas, relaxation areas, and well-manicured lawns, flowerbeds, and trees.
Furthermore, the complex's external infrastructure includes amenities such as a barbecue area, landscaped garden, parking, pedestrian and running paths, sports field, football pitch, children's playground, tennis court, as well as basketball and volleyball courts. The complex also features indoor amenities such as a children's room, restaurant, recreational area, a gym with modern equipment, a cinema, a spa center, as well as a room for yoga and Pilates.
Inside the apartment
According to the master plan, the project will consist of five types of residential units. Each unit will have a living room, an open-plan kitchen combined with a dining area, at least one bathroom, a bedroom, a laundry room, and a terrace. Some units will also have a walk-in closet, a storage room, and a cleaning room. The interior of the housing will be designed using high-quality finishing in light shades. Thanks to the thoughtful lighting system and panoramic windows, all rooms will be filled with maximum comfort.
Around Park Horizon
Dubai Hills Estate is a meticulously planned multi-purpose community that is a major part of the MBR City district. Strategically located between Dubai Marina and Downtown Dubai, it has easy access to the most popular attractions, shopping centers, restaurants, hotels, and entertainment venues in the emirate. Future residents of the Park Horizon's elite apartments and townhouses will be able to enjoy the bustling life of the metropolis and retreat from it within the complex.
The pride of the vibrant community is the 18-hole golf course, which in 2019 was recognized as the best in the world. Also, the Reel Cinemas drive-in theater is nearby. During the COVID-19 pandemic, the cinema helped people entertain themselves while staying safe. Another attraction of the community is Dubai Hills Park. It's an excellent place for adults to relax and enjoy nature while their children play on one of the playgrounds.
Floor plan information
Year of foundation
1997
Main office
Dubai
Number of employees
6600
Estimated cost
$ 9.7 billion
Location
SCHOOLS NEARBY
Dubai Hills Estate
Dubai Hills Estate is truly the most ambitious project in recent years. It is located near the center of Dubai, between Emirates Street and Al Khail Road.
EXPLORE







