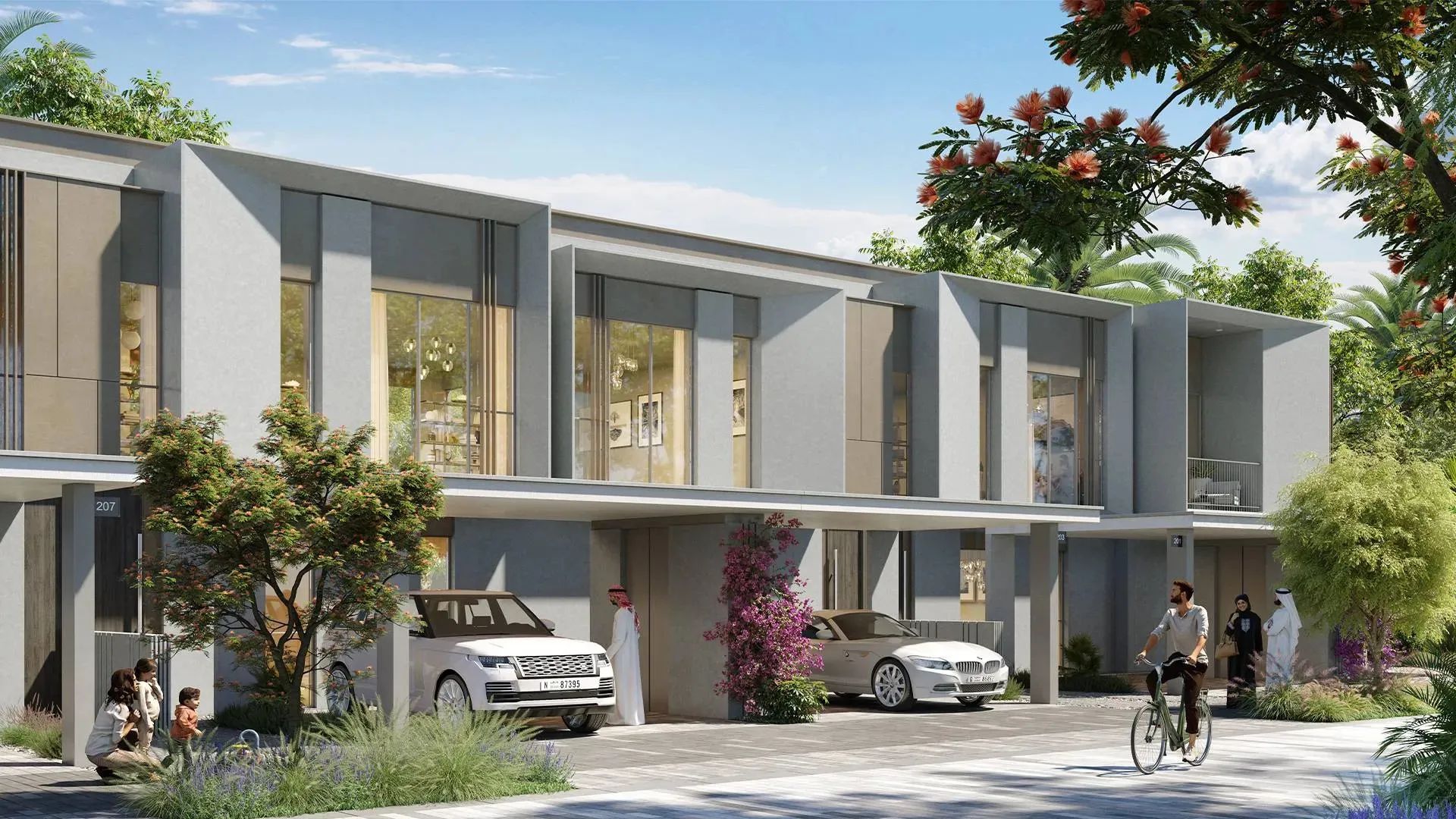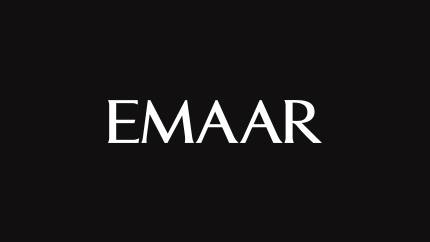Особенности и удобства
Farm Gardens
Farm Gardens – строящийся жилой комплекс от девелопера Emaar Properties. Виллы премиум-класса находятся в районе The Valley. Недвижимость располагается в свободной зоне, позволяющей иностранцам владеть жильем на праве полной частной собственности. Застройщик предлагает удобную систему оплаты покупки. Первоначальный взнос составляет всего 10%. Остальная сумма вносится в соответствии с графиком в течение всего срока строительства.
Стоимость домов начинается от 5,1 млн AED (1,39 млн $). Резиденты жилого комплекса могут претендовать на оформление 10-летней визы для проживания в ОАЭ. Проект интересен не только как место для переезда на постоянное место жительства, но и как инвестиция. Недвижимость от одного из популярных девелоперов ОАЭ пользуется традиционным спросом. По мере окончания застройки района жилье будет иметь высокий коэффициент рентабельности, так как в полной мере соответствует требованиям самых взыскательных покупателей.
Стиль жизни в Farm Gardens
Застройщик позиционирует комплекс как чистый и экологичный проект с садами и фермерскими хозяйствами, продукция которых будет доступна жителям комплекса в течение всего года. Это место понравится всем тем, кто ценит единение с природой.
На территории есть все необходимое для комфортной жизни: зоны отдыха и приготовления барбекю, площадки для занятий спортом на открытом воздухе, бассейн, ботанический сад, контактный зоопарк, детская игровая площадка. Жители получают доступ к сельскохозяйственным наделам и при желании могут выращивать овощи к своему столу самостоятельно.
Особенности зданий
Дома выполнены в деревенском стиле, но при этом оснащены всеми современными удобствами. Отделка в светлой цветовой гамме выразительно смотрится на фоне зеленых видов из окон. Внешний дизайн зависит от выбранного типа планировки. Есть 2 варианта вилл – Horizon и Earth. Планировка домов Horizon предусматривает 5 спален и гармонирует с окружающей средой. Плавные линии конструкций призваны как можно более органично подчеркнуть единение с природой, чему также способствует выбранная в качестве доминирующей светло-серая цветовая гамма. На 2 этаже зданий есть открытые террасы для отдыха.
Планировка Earth предусматривает 4 и 5 спален, а плавные линии придают зданиям роскошь. Фасады выполнены в светло-бежевом цвете. У каждой виллы есть свой просторный придомовой участок, способствующий размеренному образу жизни. Закрытый жилой комплекс охраняется и будет находиться под круглосуточным видеонаблюдением. Сдача проекта запланирована на III квартал 2026 года.
Внутри дома
Покупателям предлагаются виллы с 4 и 5 спальнями. Их площадь варьируется в пределах 460–930 м². Двухэтажные дома оснащены парковочными местами и имеют несколько балконов. Внутри –просторные комнаты с панорамными окнами.
Интерьеры выдержаны в светлых тонах и наполнены естественным светом. Планировки зависят от конкретного типа апартаментов. В домах предусмотрены встроенные гардеробные. Ванные комнаты оснащены необходимыми сантехническими приборами.
Вокруг Farm Gardens
Комплекс располагается в живописном автономном районе The Valley, который сейчас в процессе застройки. Рядом находится пересечение 2 крупных автомагистралей Dubai – Al Ain Road и Jebel Ali – Lehbab Road, по которым можно добраться до центра Дубая.
На территории района предусмотрена развитая спортивно-развлекательная инфраструктура: спортивные площадки, велосипедные дорожки, пешеходные прогулочные зоны, открытый кинотеатр и амфитеатр. Генеральный план застройки также предусматривает магазины, медицинские и образовательные учреждения.
Информация о плане этажа
Год основания
1997
Главный офис
Дубай
Сотрудники
6600
Оценка
$ 9.7 млрд
Местоположение
ШКОЛЫ ПОБЛИЗОСТИ
The Valley
The Valley – это единственный в своем роде жилой проект одной из ведущих компаний по недвижимости Emaar Properties.
ПОДРОБНЕЕ











